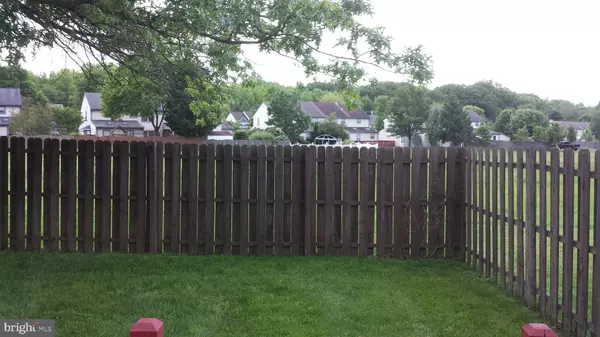For more information regarding the value of a property, please contact us for a free consultation.
Key Details
Sold Price $360,123
Property Type Townhouse
Sub Type End of Row/Townhouse
Listing Status Sold
Purchase Type For Sale
Square Footage 2,062 sqft
Price per Sqft $174
Subdivision Bexley Orchards
MLS Listing ID PABU471646
Sold Date 08/05/19
Style Traditional
Bedrooms 4
Full Baths 2
Half Baths 1
HOA Y/N N
Abv Grd Liv Area 2,062
Originating Board BRIGHT
Year Built 1988
Annual Tax Amount $6,452
Tax Year 2018
Lot Dimensions 52X115
Property Description
Neat and Clean..Move-in condition. This 4Br Victorian twin is larger than many single homes! Freshly painted and nicely maintained. This is the model with the magnificent Family Room in the rear with Vaulted Ceiling with 2 skylights and French Doors leading to the Sun Room addition.. and it is one of the rare 4 Br homes in the community. The premium lot backs up to 3 acre township owned open space. There is a wood deck and a storage shed in the (privacy-type) fenced backyard. Best of all: NO Association Fee!
Location
State PA
County Bucks
Area Lower Makefield Twp (10120)
Zoning R3
Rooms
Other Rooms Living Room, Dining Room, Primary Bedroom, Bedroom 2, Bedroom 3, Bedroom 4, Kitchen, Family Room, Sun/Florida Room, Laundry, Attic, Primary Bathroom, Full Bath, Half Bath
Interior
Interior Features Breakfast Area, Carpet, Family Room Off Kitchen, Floor Plan - Traditional, Kitchen - Table Space, Primary Bath(s), Pantry, Recessed Lighting, Walk-in Closet(s), Window Treatments
Hot Water Electric
Heating Forced Air, Heat Pump - Electric BackUp
Cooling Central A/C
Flooring Carpet, Laminated, Vinyl
Fireplaces Number 1
Fireplaces Type Gas/Propane
Equipment Dishwasher, Dryer - Electric, Microwave, Oven/Range - Electric, Washer, Water Heater
Furnishings No
Fireplace Y
Appliance Dishwasher, Dryer - Electric, Microwave, Oven/Range - Electric, Washer, Water Heater
Heat Source Electric
Laundry Main Floor
Exterior
Exterior Feature Porch(es), Deck(s)
Parking Features Garage - Front Entry, Built In, Inside Access, Additional Storage Area
Garage Spaces 1.0
Fence Privacy, Rear
Utilities Available Fiber Optics Available
Water Access N
View Garden/Lawn
Roof Type Architectural Shingle
Street Surface Paved
Accessibility Low Pile Carpeting
Porch Porch(es), Deck(s)
Road Frontage Boro/Township
Attached Garage 1
Total Parking Spaces 1
Garage Y
Building
Lot Description Backs - Open Common Area, Front Yard, Rear Yard, SideYard(s)
Story 2
Sewer Public Sewer
Water Public
Architectural Style Traditional
Level or Stories 2
Additional Building Above Grade, Below Grade
Structure Type Dry Wall,Vaulted Ceilings
New Construction N
Schools
School District Pennsbury
Others
Pets Allowed Y
Senior Community No
Tax ID 20-063-304
Ownership Fee Simple
SqFt Source Assessor
Acceptable Financing Conventional, Cash
Listing Terms Conventional, Cash
Financing Conventional,Cash
Special Listing Condition Standard
Pets Allowed No Pet Restrictions
Read Less Info
Want to know what your home might be worth? Contact us for a FREE valuation!

Our team is ready to help you sell your home for the highest possible price ASAP

Bought with Snyezhana Pevzner • BHHS Fox & Roach -Yardley/Newtown
GET MORE INFORMATION





